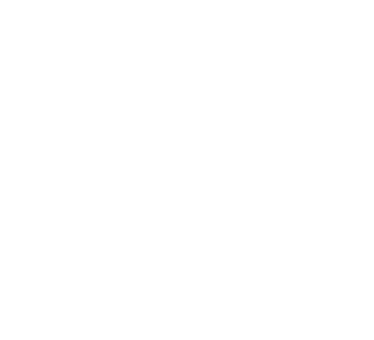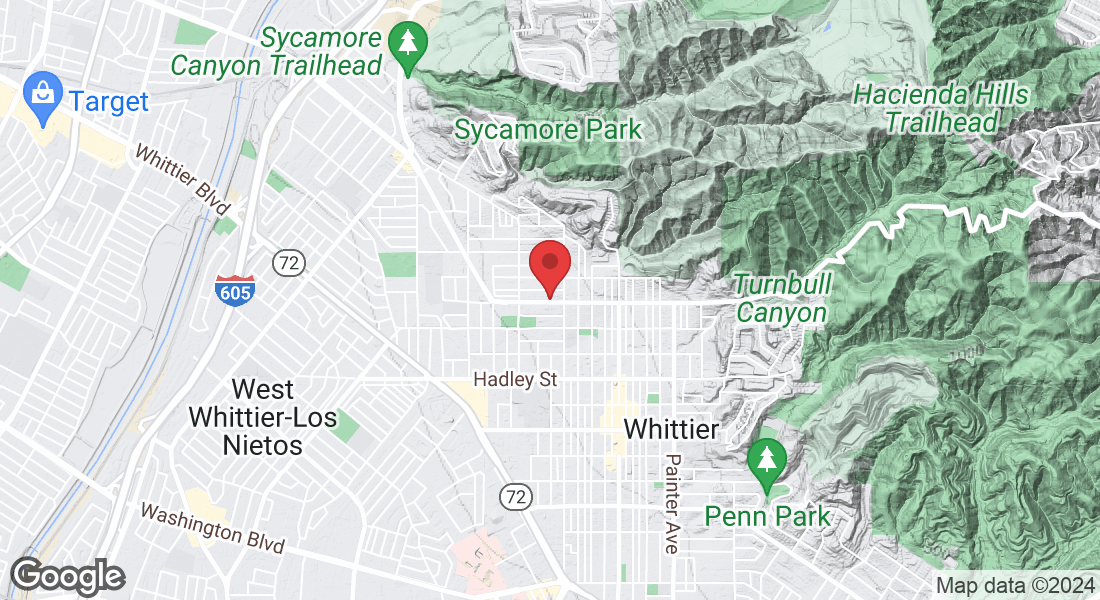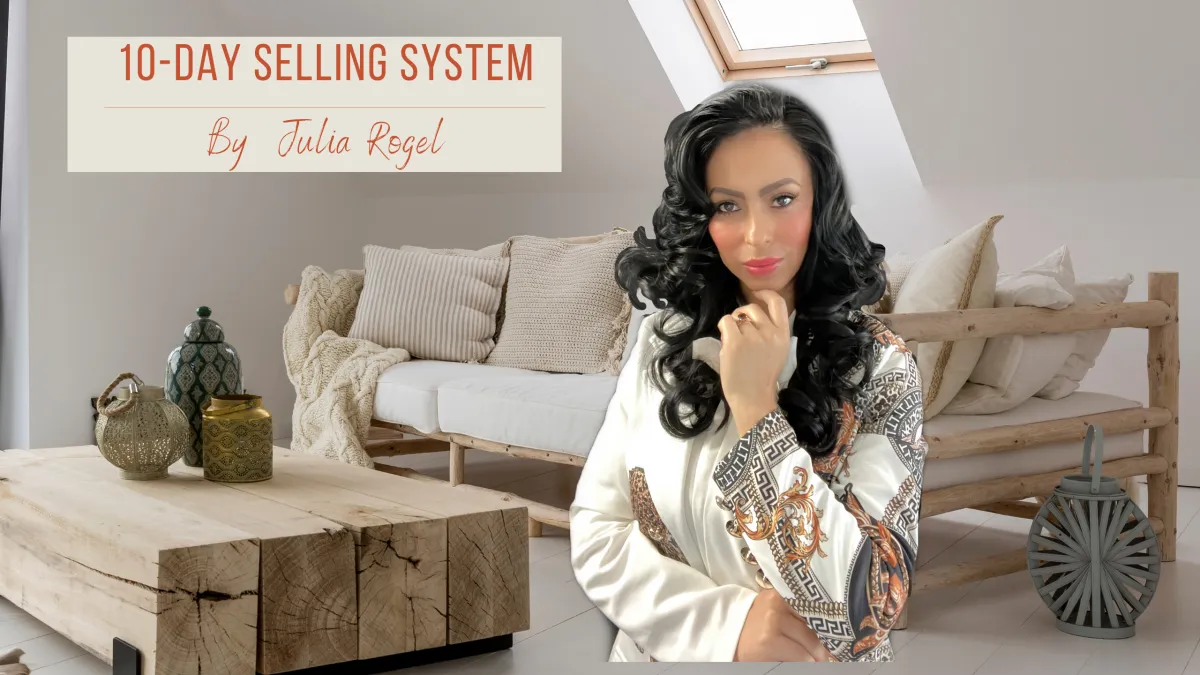

WELCOME TO WHITTIER
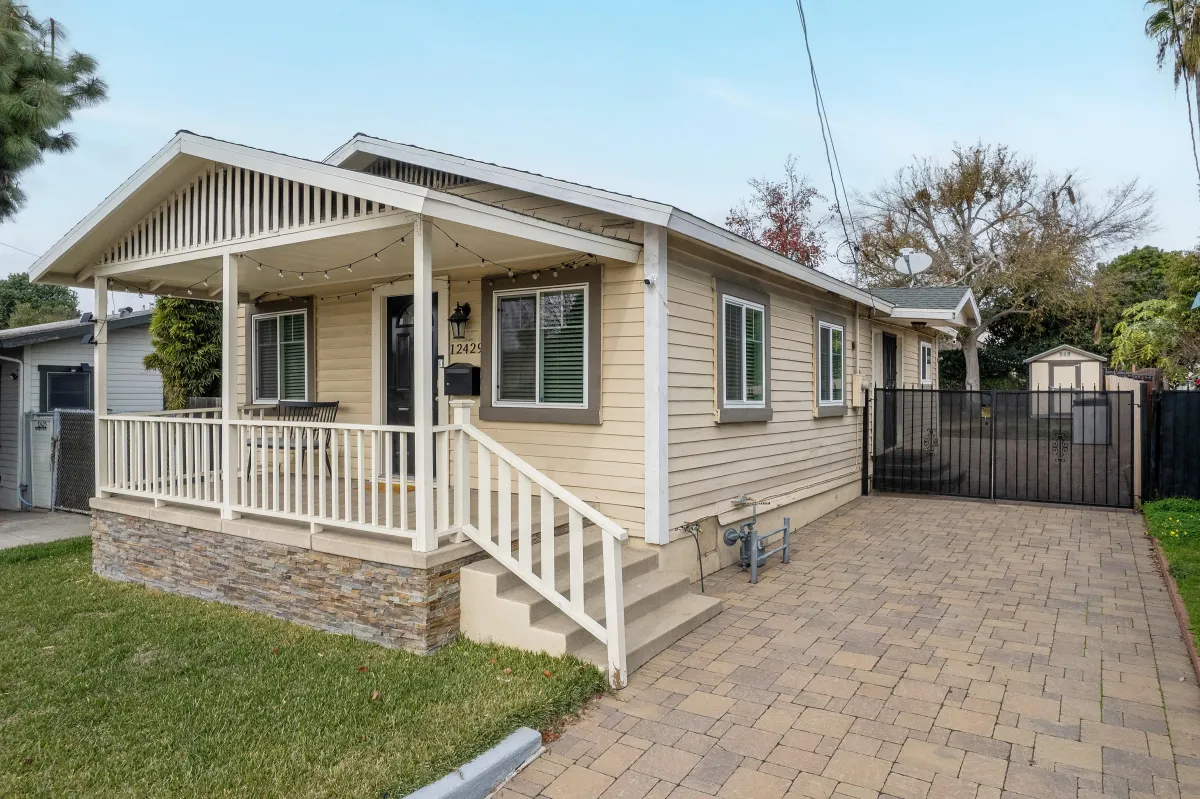
12429 Beverly Blvd, Whittier CA 90601
🔥OFFERED AT $665,000🔥
2 BEDROOMS / 1 BATHROOM
1,002 sq ft OF LIVING SPACE
Beautiful Granite Kitchen, seated in a generous 5,363 sq ft lot !
VIP OPEN HOUSE EVENT
Saturday February 3rd and Sunday 4th from 12pm - 3pm.
"Come bring the family and enjoy a tour in your next HOME"
We will be offering refreshments and much more...!

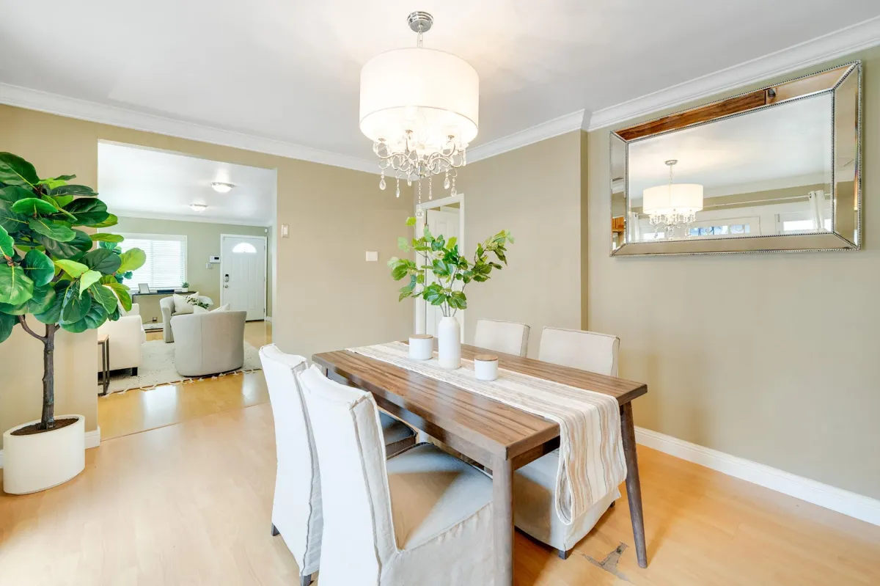
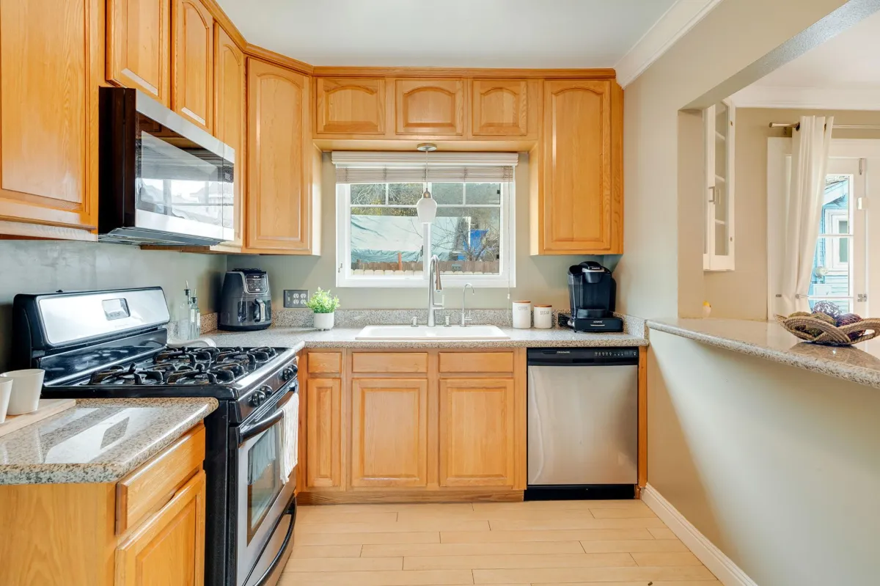
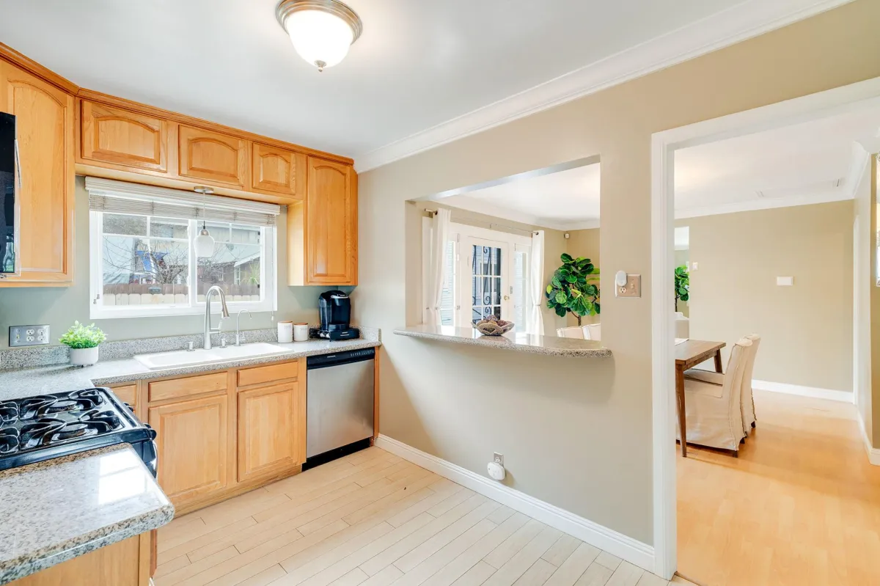

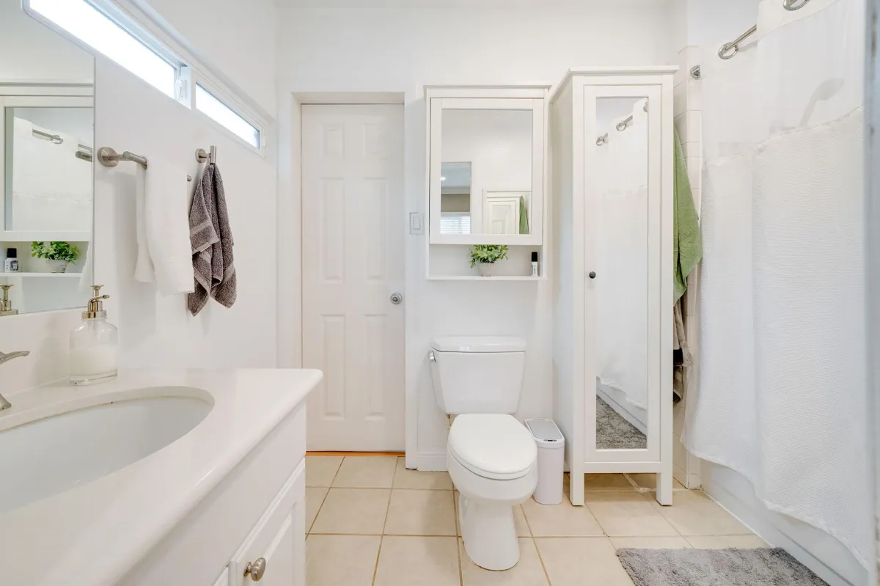
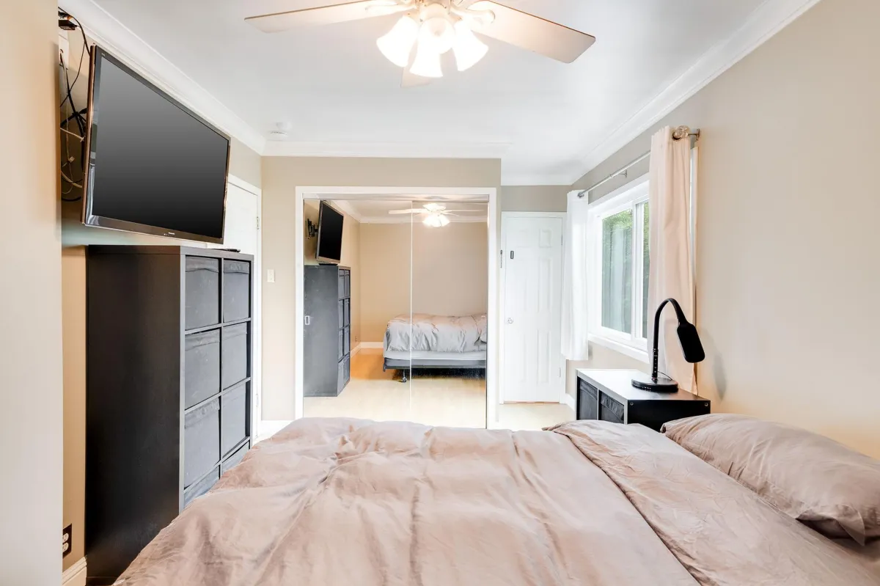
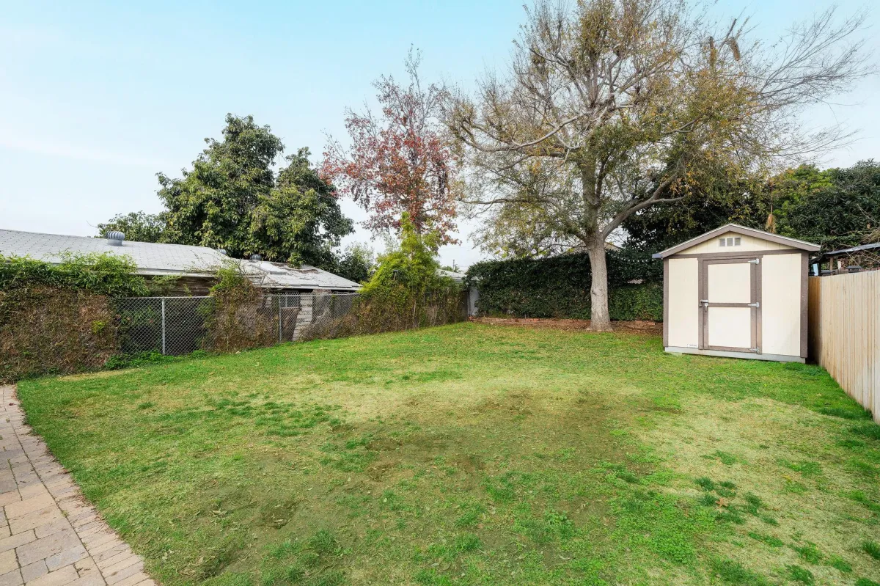
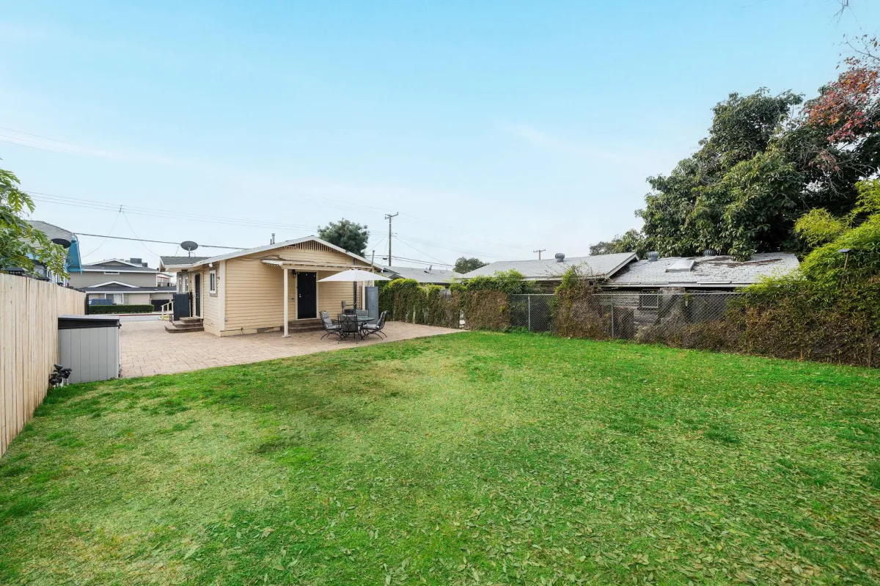
Welcome to Whittier!
Introducing the most affordable home in Whittier! This charming uptown is a gem with upgraded features and amenities throughout. This craftsman home style features two bedrooms, one bath, and a total of 1,002 sq ft of living space and boasts a generous 5,363-square-foot lot in a R-3, Medium Multiple Residential Zoning (Attention Investors). The kitchen boasts granite countertops, providing both functionality and an elegant touch. As you explore further, you'll be captivated by the expansive backyard, offering ample room for outdoor activities, gardening, or even the possibility of expanding the existing house or building an Accessory Dwelling Unit (ADU) to suit your needs. The included 128sq ft Tuff Shed, trash shed, patio set, two mounted Tvs and two wardrobes offer a turn key transition. This home is located near a lovely park and offers easy access to outdoor activities and recreational amenities. The best part is that you can customize and transform this gem into your ideal sanctuary, tailor-made to your unique taste and preferences. Imagine the comfort and leisure that awaits you in this charming house. Additionally, the location is incredibly convenient, with nearby schools, parks, and major freeways easily accessible. Whether you're a first-time homebuyer, an investor or someone looking for a dream oasis, this home is perfect for you. Don't hesitate because this opportunity won't last long. Seize the chance to make this house your own and embrace a lifestyle of comfort and leisure. Come see it today!
THIS GEM WONT LAST.
SALE AS IS -PRESENT CONDITION.

Home Details
🏠 Key Facts
PROPERTY TYPE: Single Family Residence
STATUS: ACATIVE
SQFT(src): 3,130 (A)
LOT(src): 8,276/0.19 (A)
LEVELS: One, Two
YEAR BLT: 2004
PARCEL #: 136450028
LISTING ID: PW22135793
🛏️ Interior Details
Main House: 4 Bedrooms 3 Baths, (Master bedroom has a retreat room currently used as 5th Room), Office/Homework space.
Car Garage: CONVERTED (non permitted) 2BED/1 BA suite with kitchenette/Living Room/Dining Area and it's private entrance.
💵 Utilities
Sewer: Public Sewer
Water : Public
Building Information
Front Unit Year Built Effective: 2004
Lot Information
TOTAL Lot Size:11, 742
Zoning: R3*
Parking/Garage
Building Information
Back Unit Year Built Effective: 1938
Private Patio and Entrance on the back
Parking/Garage Information
# of Parking Spaces (Total): 3+
# of Garage Spaces: 0
Addition Unit
Private Patio and Shed
# of Covered Parking Spaces: 1
🏘️ Neighborhood/Community
SCHOOLS
This data may not be complete. We recommend contacting the local school district to confirm school assignments for this home.
Schools provided by the listing agent
High: La Sierra
District: Riverside Unified
ALLAN ORRENMAA ELEMENTARY SCHOOL (3/10 Rating) Distance: 0.7 mi
ARIZONA MIDDLE SCHOOL (6/10 Rating) Distance 0.2
HILLCREST HIGH SCHOOL (6/10 Rating)Distance: 1.2 mi
This home is located near a variety of outdoor activities
California Citrus State Historic Park
Lake Hills Reserve Park
California Wild flowers
Castle Park Miniature Golf
Buccaneer Cove at Castle Park
RIVERSIDE MUST GO TO PLACES:
The California Citrus State Historic Park preserves orange groves much as they were in the turn of the century and still producing. Downtown, the renovated Mission Inn Hotel & Spa is the city's star architectural attraction, a historic building that now houses restaurants, a spa and accommodations. Annually there is also a clutch of festivals to consider, including the Riverside International Film Festival in April and The Mission Inn Festival of Lights starting the day after Thanksgiving through the beginning of January.
Riverside is about 10 miles south of San Bernardino and 32 miles east of Orange County.
PROPERTY DETAILS

Living Room
Lorem ipsum dolor sit amet, consectetur adipisicing elit. Autem dolore, alias, numquam enim ab voluptate id quam harum ducimus cupiditate similique quisquam et deserunt, recusandae.
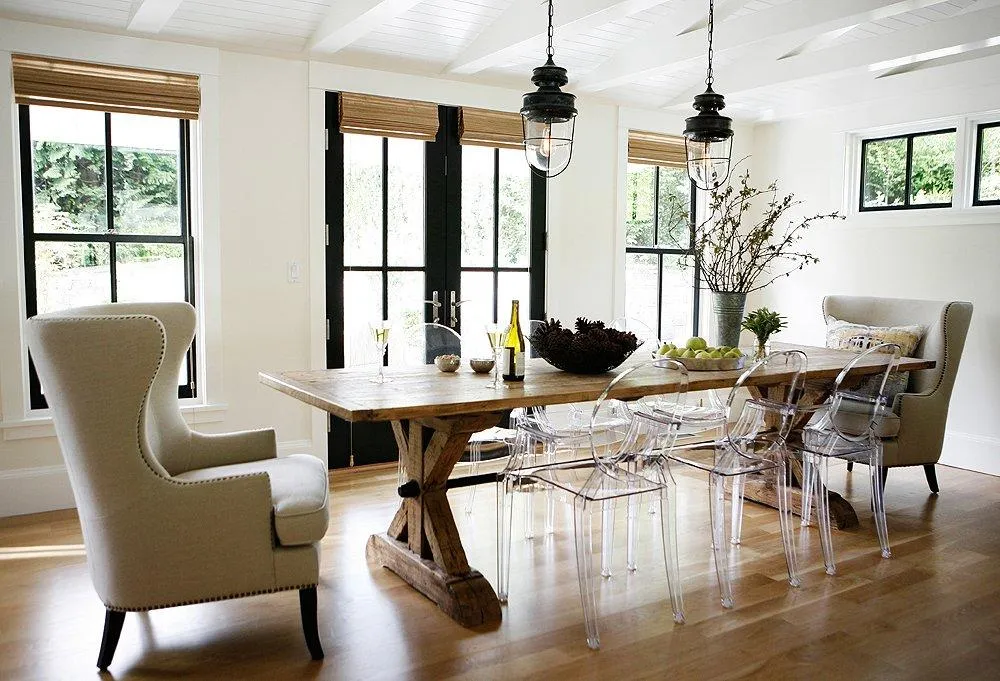
Dining Room
Lorem ipsum dolor sit amet, consectetur adipisicing elit. Autem dolore, alias, numquam enim ab voluptate id quam harum ducimus cupiditate similique quisquam et deserunt, recusandae.
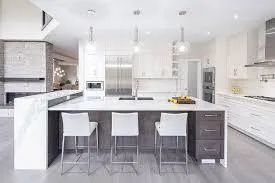
Kitchen
Lorem ipsum dolor sit amet, consectetur adipisicing elit. Autem dolore, alias, numquam enim ab voluptate id quam harum ducimus cupiditate similique quisquam et deserunt, recusandae.
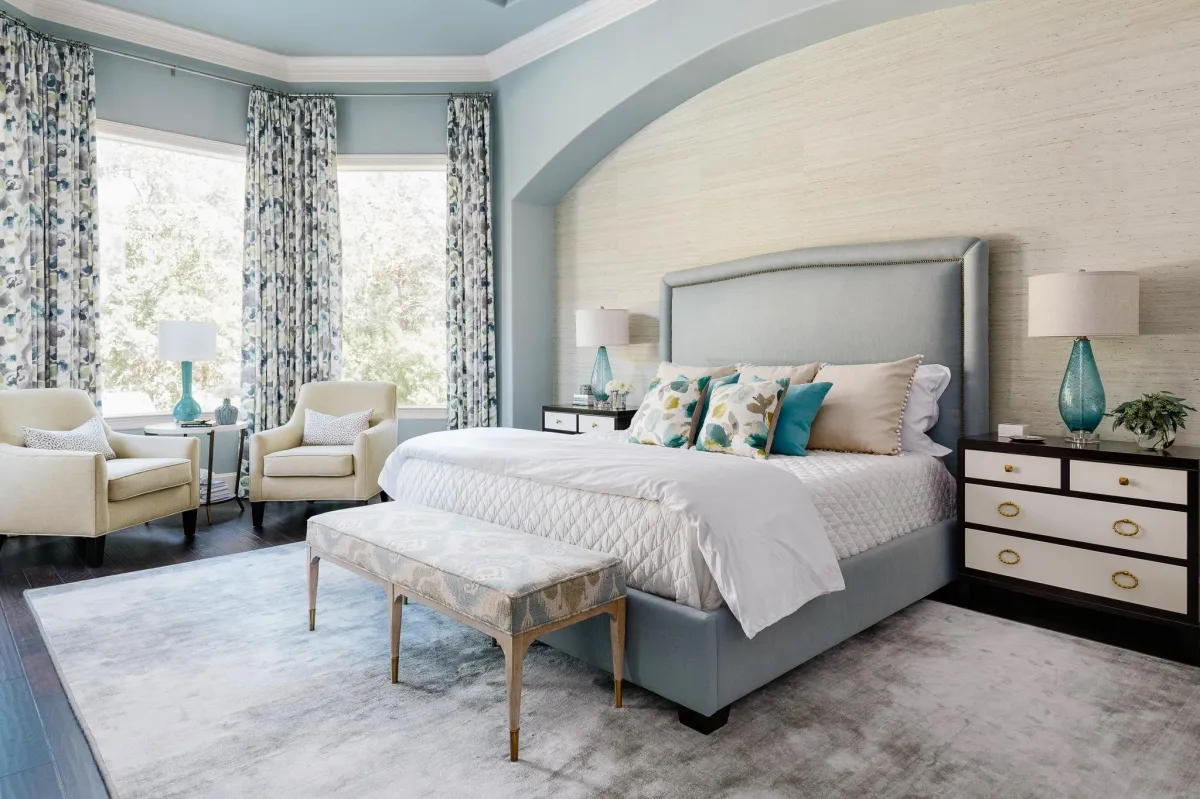
Master Bedroom
Lorem ipsum dolor sit amet, consectetur adipisicing elit. Autem dolore, alias, numquam enim ab voluptate id quam harum ducimus cupiditate similique quisquam et deserunt, recusandae.
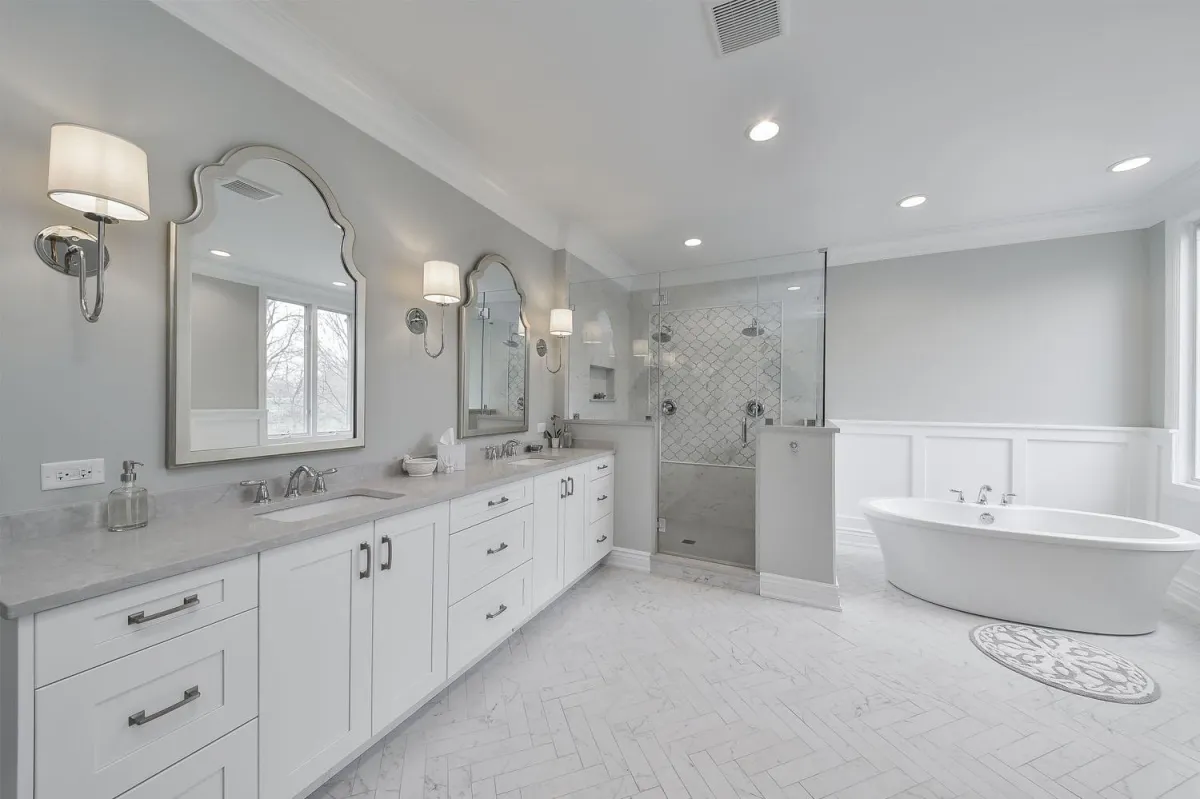
Master Bath
Lorem ipsum dolor sit amet, consectetur adipisicing elit. Autem dolore, alias, numquam enim ab voluptate id quam harum ducimus cupiditate similique quisquam et deserunt, recusandae.
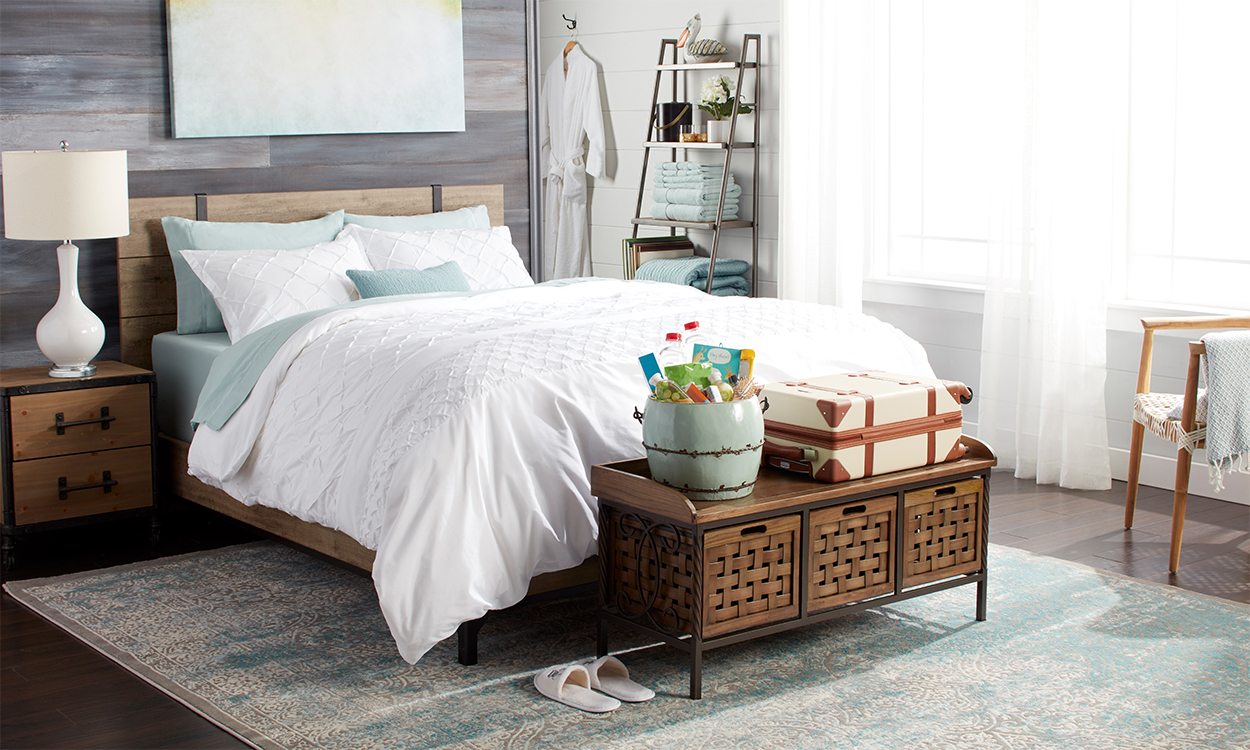
Extra Bedroom
Lorem ipsum dolor sit amet, consectetur adipisicing elit. Autem dolore, alias, numquam enim ab voluptate id quam harum ducimus cupiditate similique quisquam et deserunt, recusandae.
Ready to Buy or Sell?
Our team will get you the best deal, GUARANTEED!
MORE PROPERTY LISTINGS

6 BR • 4 BA • 5,250 SqFt
3412 HIGH POINTE DR., SANTA MONICA, CA 90210
$1,249,000 [NEW LISTING]
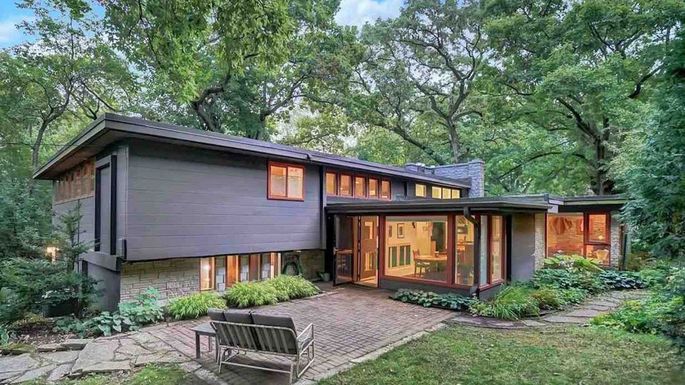
6 BR • 4 BA • 5,250 SqFt
3412 HIGH POINTE DR., SANTA MONICA, CA 90210
$1,249,000 [NEW LISTING]
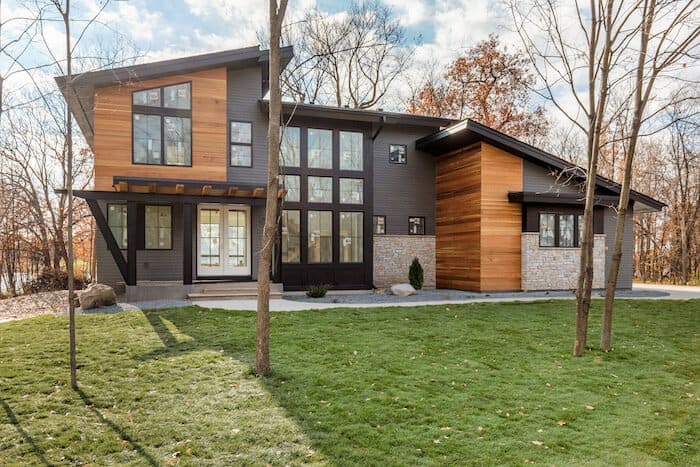
6 BR • 4 BA • 5,250 SqFt
3412 HIGH POINTE DR., SANTA MONICA, CA 90210
$1,249,000 [NEW LISTING]

6 BR • 4 BA • 5,250 SqFt
3412 HIGH POINTE DR., SANTA MONICA, CA 90210
$1,249,000 [NEW LISTING]
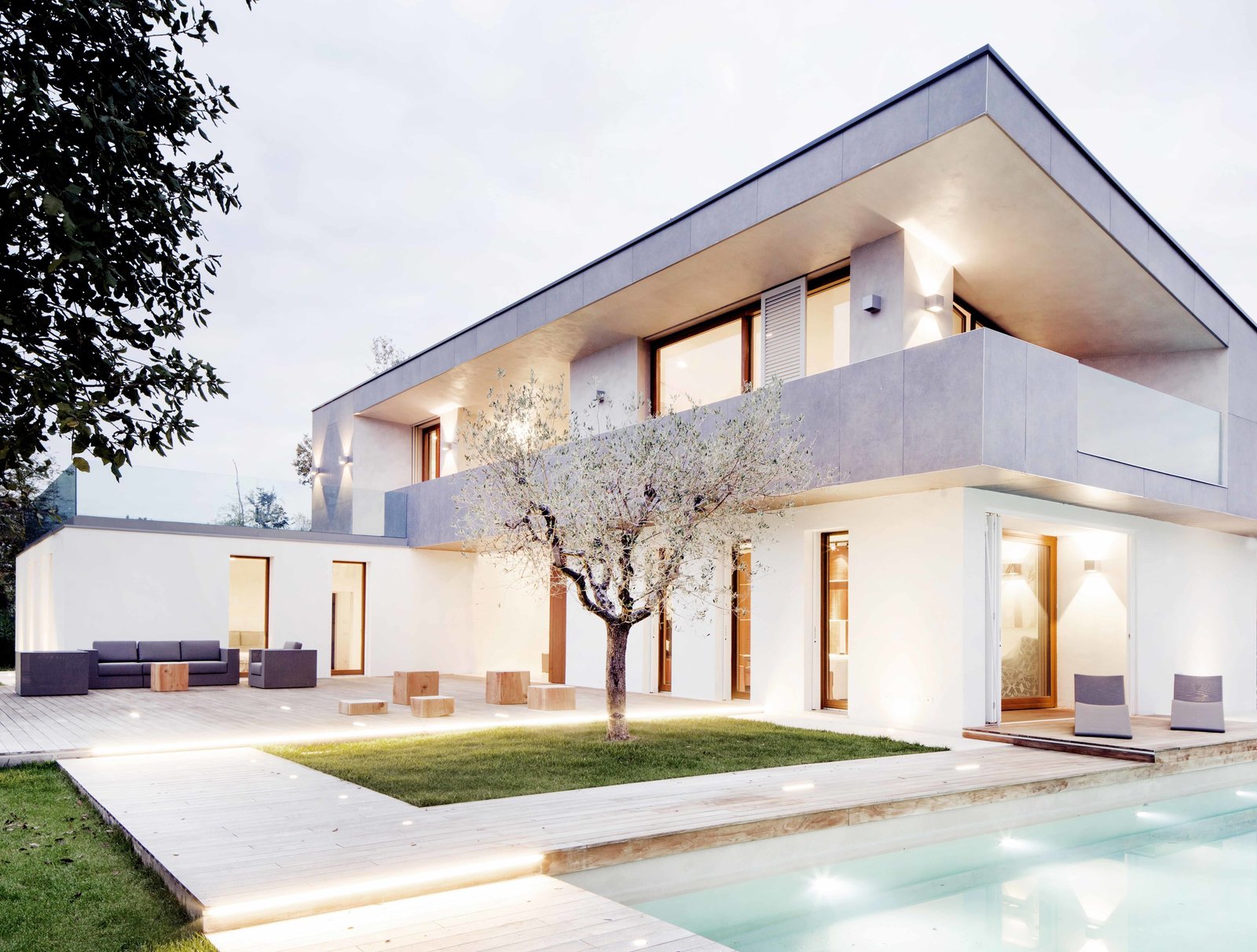
6 BR • 4 BA • 5,250 SqFt
3412 HIGH POINTE DR., SANTA MONICA, CA 90210
$1,249,000 [NEW LISTING]
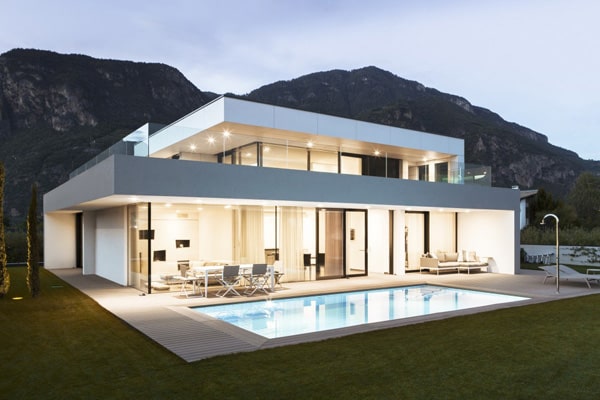
6 BR • 4 BA • 5,250 SqFt
3412 HIGH POINTE DR., SANTA MONICA, CA 90210
$1,249,000 [NEW LISTING]
What To Love About This Home
"What truly captivates me about this charming uptown residence is its enchanting blend of affordability and elevated living. This hidden gem exudes an upgraded charm, boasting refined features and amenities that elevate the living experience"
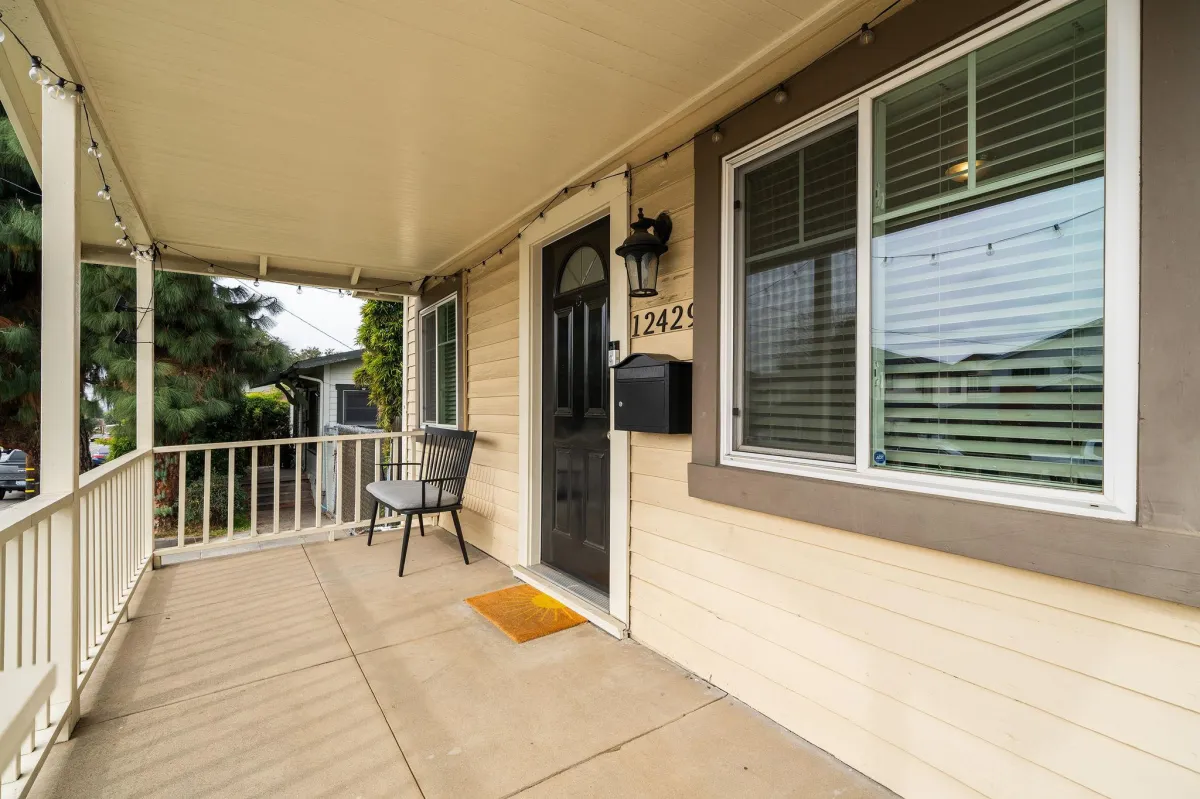
Presented By: Julia Rogel
714-868-1983

Julia Rogel
T: 714-868-1983
Julia Rogel Real Estate
Southern California , California
LIC: #02089415
Neither Seller nor Broker/Agent guarantee the accuracy of the square footage, lot size, permits or other information concerning the conditions or features of the Property above. Buyer is advised to independently verify the accuracy of all information through personal inspections and with the appropriate professionals

